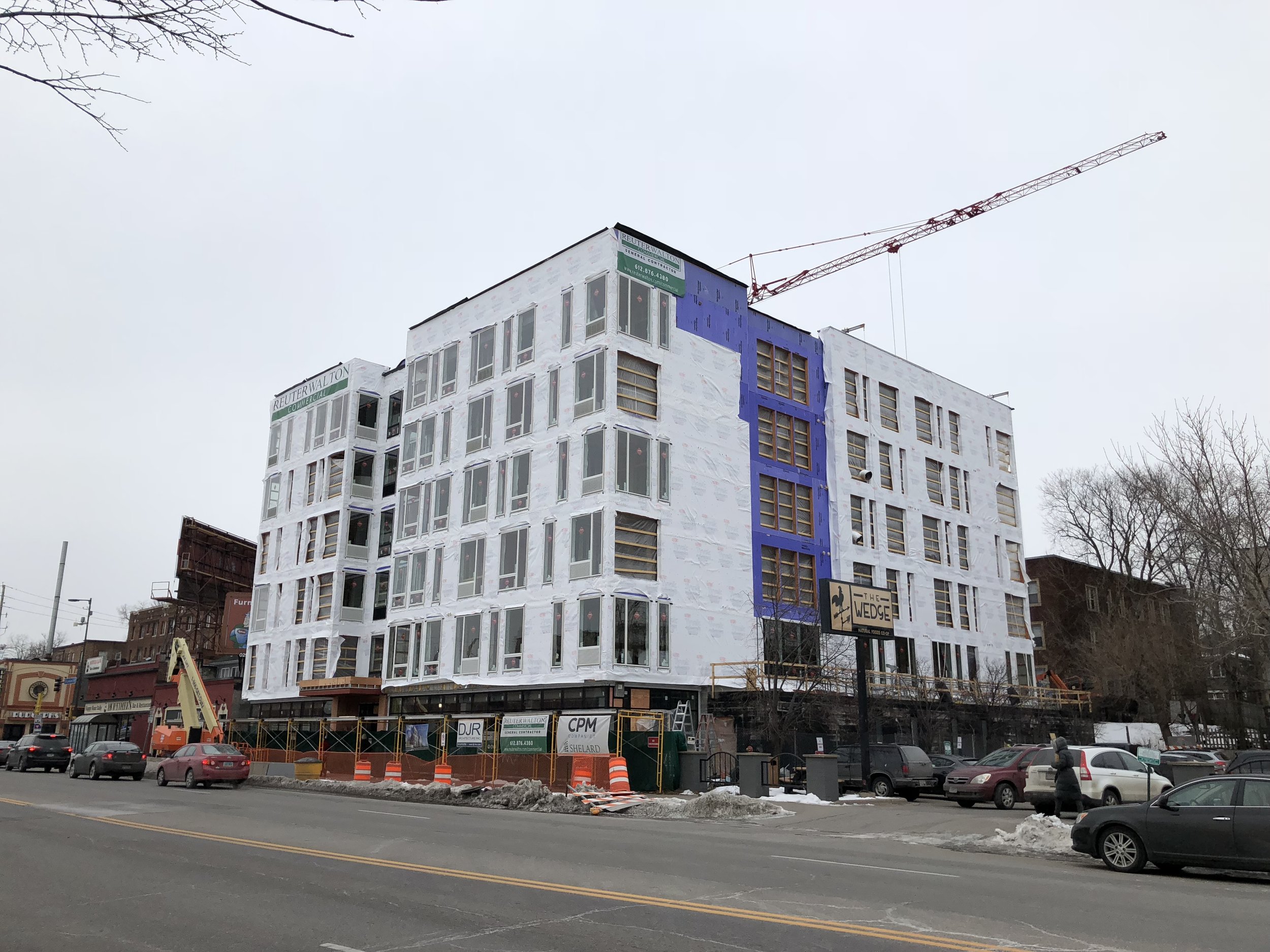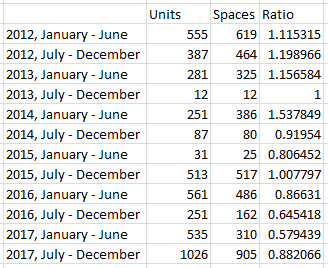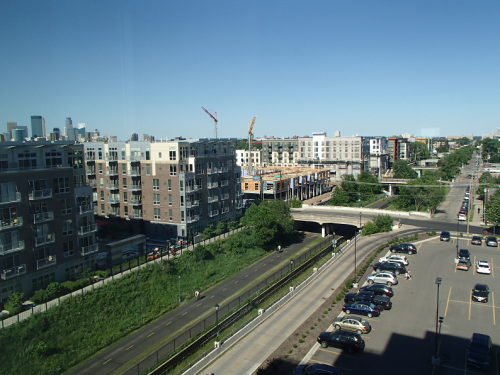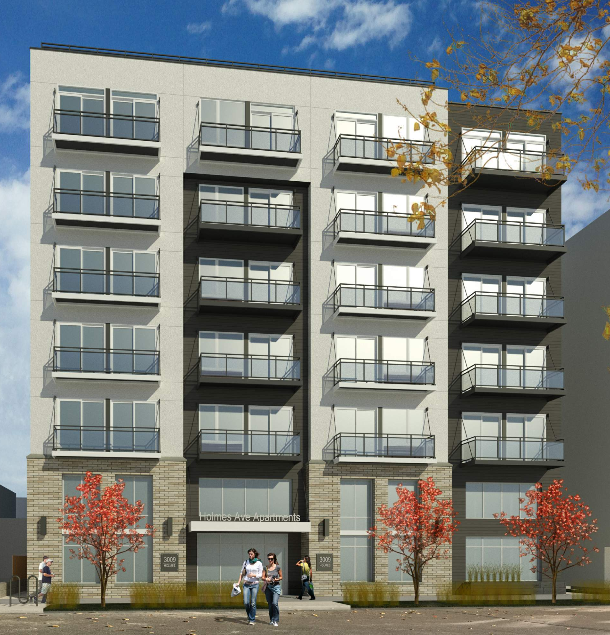What Happens When You Ease Parking Requirements for New Housing
Follow up time!
Back in mid-2015, a while ago, Minneapolis made some changes to its zoning code to allow residential projects near transit to be built with less off-street parking than had previously been required.
Before the changes, housing projects outside of downtown and the University district generally required one parking space for each housing unit. After the changes, projects near high frequency transit with 50 or fewer units had their parking requirement reduced to zero, and projects with more than 50 units had it cut in half, to one parking space for every two units.
What has happened since then? Well, I spent some time flipping through ye olde staff reports and counting approved housing projects and the number of units and parking spaces in those projects, and you're not gonna believe what happened:
That there is the ratio of parking spaces to housing units built in multi-family rental projects outside of downtown and the University district—the zoning situation in those areas has been/is different and so I left them out to not muck things up. Excel added the trendline. Here are the raw numbers, some of which you can see are a little wonky but I think the overall trend is fairly clear:
Housing units and parking spaces built in Minneapolis outside downtown and the University district
All data is juiceable by lanyard-wearing types (wearing one this week for work) but I wanted to illustrate what I've noticed anecdotally over the past couple years—development in Minneapolis is changing!
Five years ago, other than student housing near the University of Minnesota, pretty much everything that was getting built in Minneapolis was the much-maligned l*x*ry Uptown or downtown apartment building.
North side of the Midtown Greenway in 2015
These projects had a similar formula. They were large, at least half a block with hundreds of units in each. They also had lots of parking spaces in extensive structured ramps, with a couple notably ugly parking podiums in downtown towers, and lots of excavation for underground ramps outside of downtown. The rents were and are pretty high, too, usually starting somewhere around $1,200/month for a studio overlooking the dumpster and shooting up pretty quickly from there. But there are a lot of amenities in the buildings, they're in good locations, and the land wasn't cheap.
And it's fine that these projects got built! They were going on surface parking lots and lumberyards and old car dealerships, and they filled up and kept people in the city and provided needed housing.
The interesting thing, though, is that the design and rents of these places tended to be largely driven by the parking. If you’re outside of downtown, and the land isn’t expensive enough (and the zoning isn’t permissive enough) to make a tower with an above ground ramp work but it’s not cheap enough to build a surface lot, you’re going to end up digging a big hole for a parking structure. And it doesn’t often make sense to dig a big hole in the ground for a 30 unit building, so we got a lot of these six story, 200 unit l*x*ry boxes that everyone in $400,000 houses complain about.
But a couple years ago, shortly after loosening parking requirements in much of the city, we started to see a new type of project. These buildings had less than 100 units, and about one parking space for every two units.
When you're building that type of smaller project that, importantly, doesn’t require quite so much parking, one thing you can do that cuts down on costs substantially is not dig a gigantic hole. You can instead build some parking on the back side of the first floor where it's often tricky to put housing units anyway. Here's the first floor site plan for the building that's being built on Lyndale next to Mortimer's:
The Mortimer's project will have 75 housing units and 32 parking spaces in a walkable area with lots of transit options.
Rendering of the Mortimer’s project at Lyndale & Franklin
Requiring one parking space for each unit in a spot like this would have totally changed the economics of the project—they would have had to dig down, increasing costs substantially, and probably would have ended up tearing down the rest of Mortimer’s, my second favorite bar, to build a considerably larger building with an underground ramp.
There are a bunch of new buildings around town from different developers following this general template:
A 49 unit apartment project with 20 parking spaces in the Central neighborhood
A 98 unit apartment project with 49 parking spaces in Northeast
A 70 unit apartment project with 46 parking spaces in the Whittier neighborhood
A 71 unit apartment project with 37 parking spaces in Uptown
A 98 unit apartment project with 45 parking spaces in Northeast
A 74 unit apartment project with 45 parking spaces in Whittier
A 25 unit apartment project with 15 parking spaces in Uptown
Underground parking spaces cost tens of thousands of dollars apiece. It's no coincidence that we've been starting to see market rate, new construction housing units renting for under $1,000/month. And changing our zoning code to make that kind of unit possible eases the rent pressure on our existing housing stock, because it gets a bit less appealing to buy an existing building full of $750/month units, put in new countertops, and jack the rent up to $950/month when you can find actual new construction at a similar price point.
These projects also by nature tend to stand out a bit less, taking up a fourth or less of a city block. I'm not sure how much that's going to satisfy the "four story skyscraper" set, but it's got to help a bit methinks.
We still have a lot to do to reform our zoning code to make it easier to build new housing in Minneapolis, but we are definitely on the right track.

















